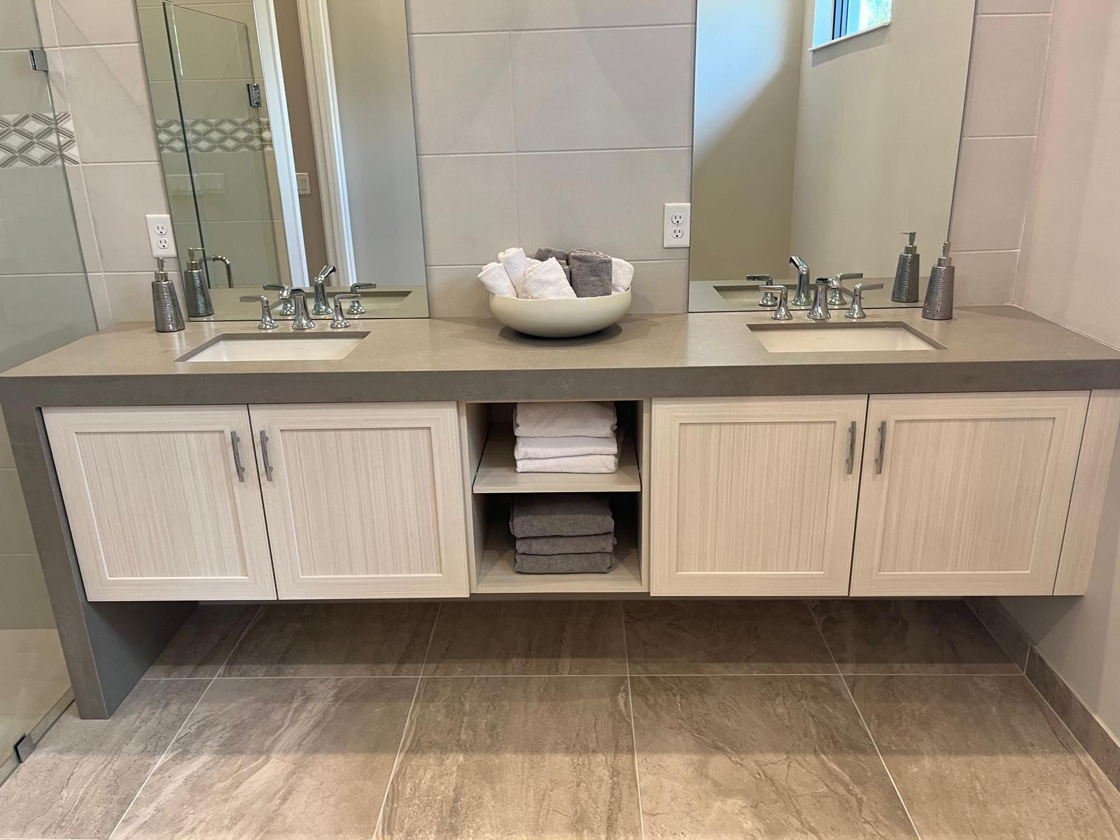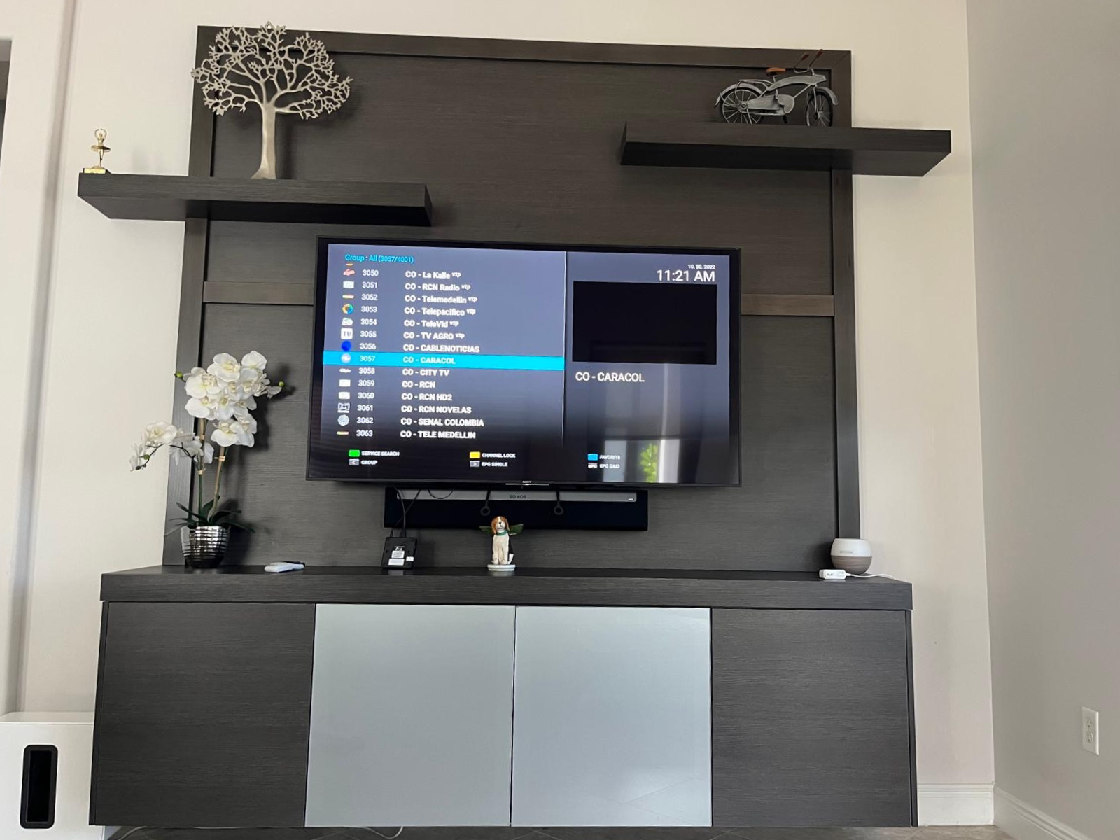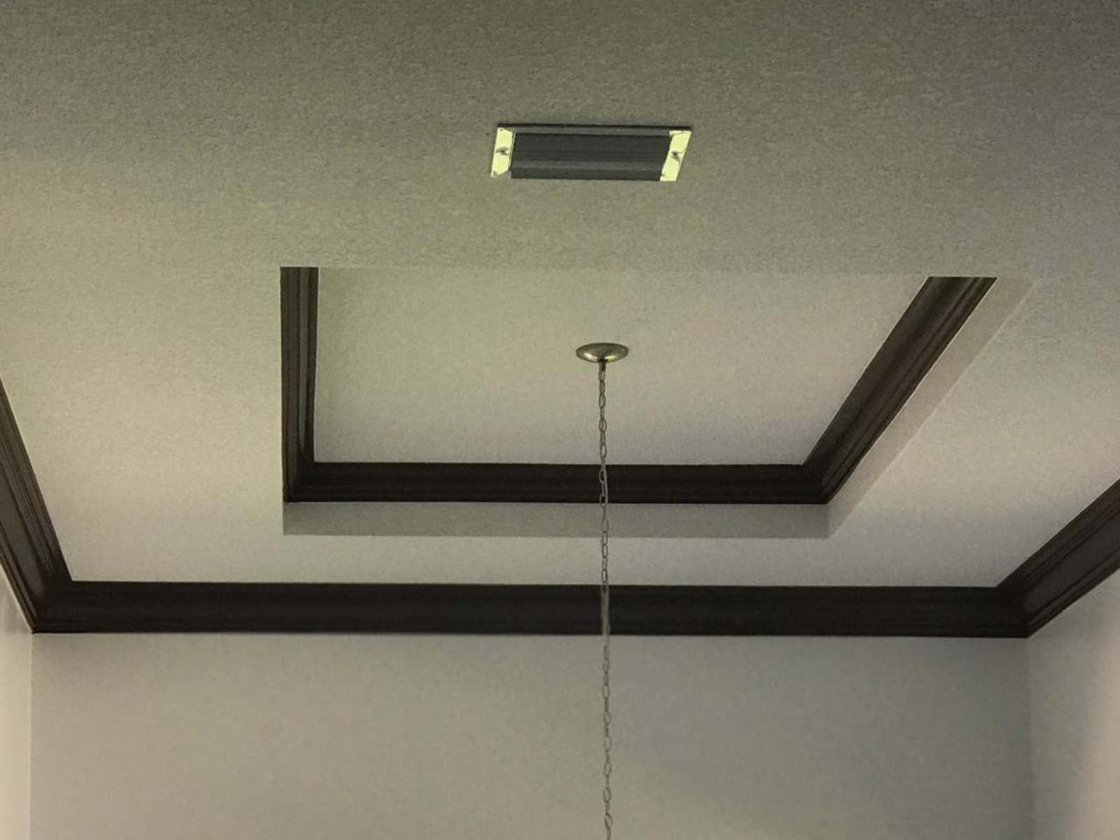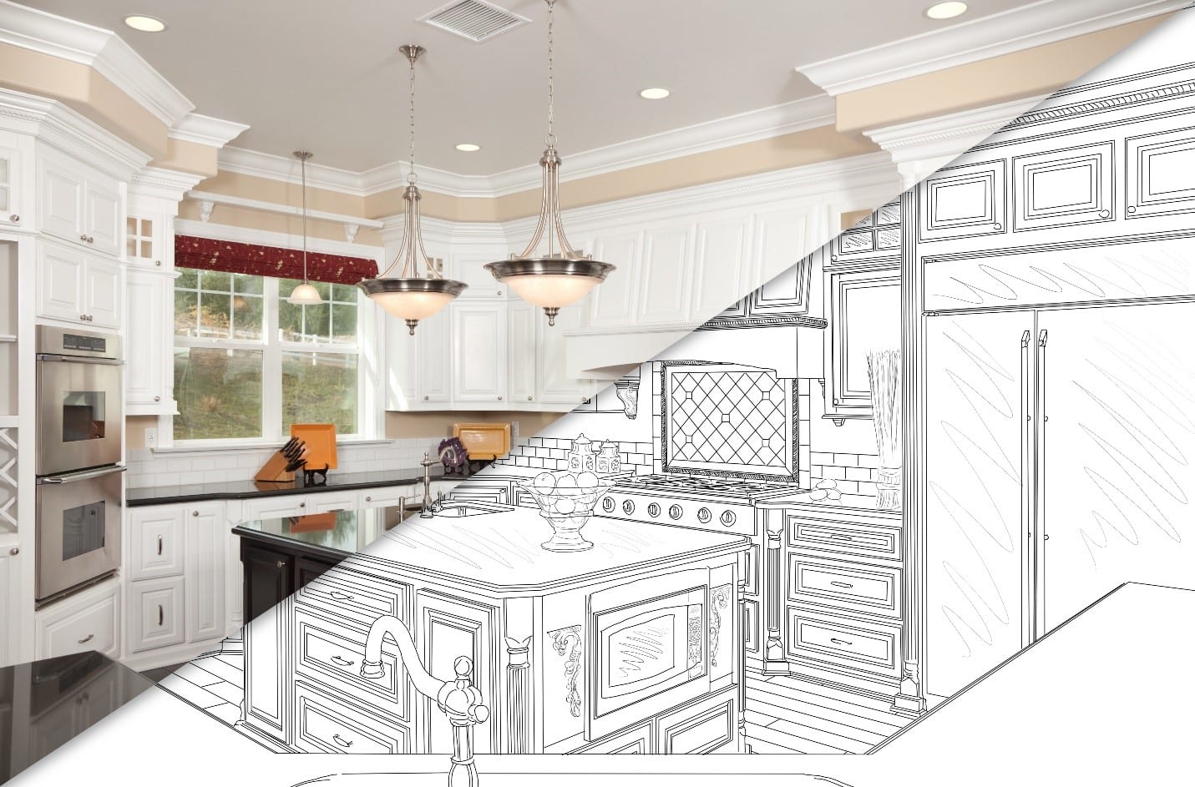Interior remodeling updates or reconfigures spaces to enhance functionality, aesthetics, and comfort, often involving kitchen and bathroom renovations, layout changes, and upgrades. This process blends design with

Master Cabinets
Unlock Your Dream Home See Our Services
From stylish kitchen and bathroom makeovers to complete home transformations, Master Cabinets brings your vision to life with exceptional craftsmanship and reliability. We’re fully licensed and insured, dedicated to delivering your project on time and on budget. Transform your space with our expertise and make your dream home a reality.

Kitchen Remodeling
The kitchen remodeling process involves planning and design, preparing the space by obtaining permits and removing old fixtures, conducting construction with structural changes and installations, and finally adding finishing touches before cleaning and inspecting the area.

Interior Remodeling
Interior remodeling updates or reconfigures spaces to enhance functionality, aesthetics, and comfort, often involving kitchen and bathroom renovations, layout changes, and upgrades. This process blends design with practical improvements for a fresh, modern look that reflects the owner's style.

Bathroom Remodeling
Bathroom Remodeling
The bathroom remodeling process begins with assessing your needs, setting a budget, and preparing for construction by obtaining permits and demolishing old fixtures. During the renovation, install new plumbing and fixtures, then add finishing touches before cleaning and inspecting the space for use.

Floor Remodeling
Floor remodeling entails updating or replacing flooring to improve a space's appearance and functionality, starting with the removal of old materials and preparing the subfloor. New flooring options are then installed, followed by finishing touches like baseboards to complete the refreshed look.

Construction & Install Wall Units
The construction and installation of wall units w=involves designing and assembling functional structures, such as shelves or cabinets, that integrates into the available space. This process includes electing materials, taking precise measurements, and using appropriate fastening techniques to ensure stability and efficient use of space

Crown & Base Molding Installation
Installing crown and base molding includes measuring and cutting the molding to fit the space, securely attaching it to walls and ceilings, and then filling gaps, sanding, and applying paint or stain for a polished finish that enhances the room's decor.

Closet Construction
Bathroom Remodeling
The closet remodeling process begins with assessing needs and clearing the space, followed by installing new shelving and organizational systems, and finishing with paint or decor for an appealing and functional closet.
Kitchen Remodeling
The kitchen remodeling process starts with planning and design, where you assess your needs, set a budget, and select materials and appliances, potentially with the help of professionals.
Interior Remodeling
Bathroom
The bathroom remodeling process starts with assessing needs and setting a budget, followed by obtaining permits and removing old fixtures, before installing new plumbing, electrical work, and fixtures.
Floor Remodeling
Floor remodeling involves updating or replacing flooring to enhance a space’s appearance and functionality, starting with the removal of old materials and finishing with the installation of new flooring and baseboards.
Closet Construction
The closet remodeling process begins with assessing needs and clearing the space, followed by installing new shelving and organizational systems, and finishing with paint or decor for an appealing and functional closet.
Crown & Base Molding Install
Installing crown and base molding includes measuring and cutting the molding to fit the space, securely attaching it to walls and ceilings, and then filling gaps, sanding, and applying paint or stain for a polished finish that enhances the room’s decor.
Construction And Install Wall Units
The construction and installation of wall units involves designing and assembling functional structures, such as shelves or cabinets, that integrate into the available space. This process includes selecting materials, taking precise measurements, and using appropriate fastening techniques to ensure stability and efficient use of space.

Let us contact YOU!
Fill out this form so we can contact you as soon as possible.
